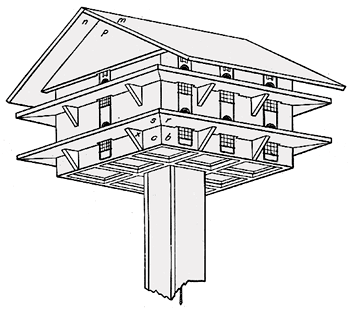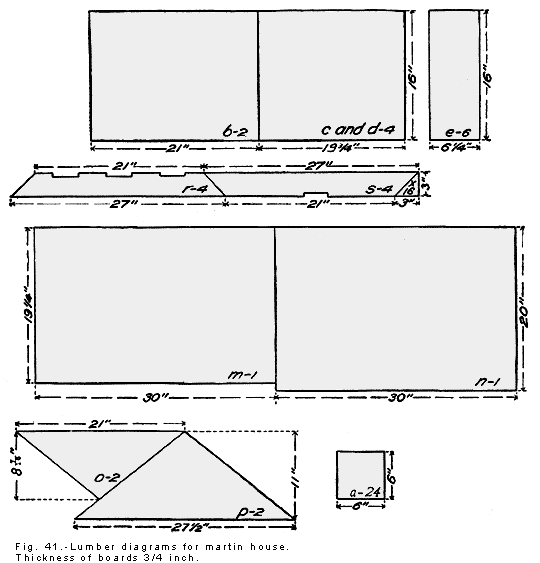Purple Martin bird house plan
 Martin bird houses are built on the apartment plan to satisfy the social instinct so marked in purple martins but so conspicuously lacking in most other birds.
Martin bird houses are built on the apartment plan to satisfy the social instinct so marked in purple martins but so conspicuously lacking in most other birds.They usually contain not less than 10 or 12 rooms and for this reason are relatively complicated, especially if they are miniatures of elaborate buildings, as is often the case.
Like the single room houses, they should be easy to inspect and clean from top to bottom and, if possible, should be made proof against the English sparrow.
An attempt to combine these essentials in a plain house is illustrated in figure 32. The body of this house slides upon its pole, to the top of which the roof is solidly attached (fig. 36).
The pole is hollow and through it runs a cord by which the house is raised and lowered. The floors are a11 removable by lifting up. When the house is out of contact with the roof all of the entrances are closed by gates actuated by springs, the gates moving upward to close, and being kept down and open by pressure against the roof.
By means of this device sparrows may be kept out of the house until martins are due to arrive, or if they get in when the house is open they can be trapped by suddenly lowering it. The pole shown here is made from hardwood boards put together with screws. The concrete base has a core of 2-inch iron pipe which extends upward far enough to make a firm connection with the upper part on which the house slides.
A removable heavy weight is employed to hold the house hard against the roof. By passing the cord around the hook of the weight exactly as shown in figure 39 and pulling it upward until the weight is clear of the ground, it can easily be held without slipping while a more secure knot can be tied. A hook less wearing to the cord and fully as serviceable may be made from an acute natural crotch of oak or other hardwood instead of iron.
Where this house is exposed to strong winds it may be advisable to attach guy wires to corners of the roof. The pole may be made of a single piece of 4-inch galvanized pipe, set in a concrete base. In this case the house should be a cylinder and the roof a cone.
